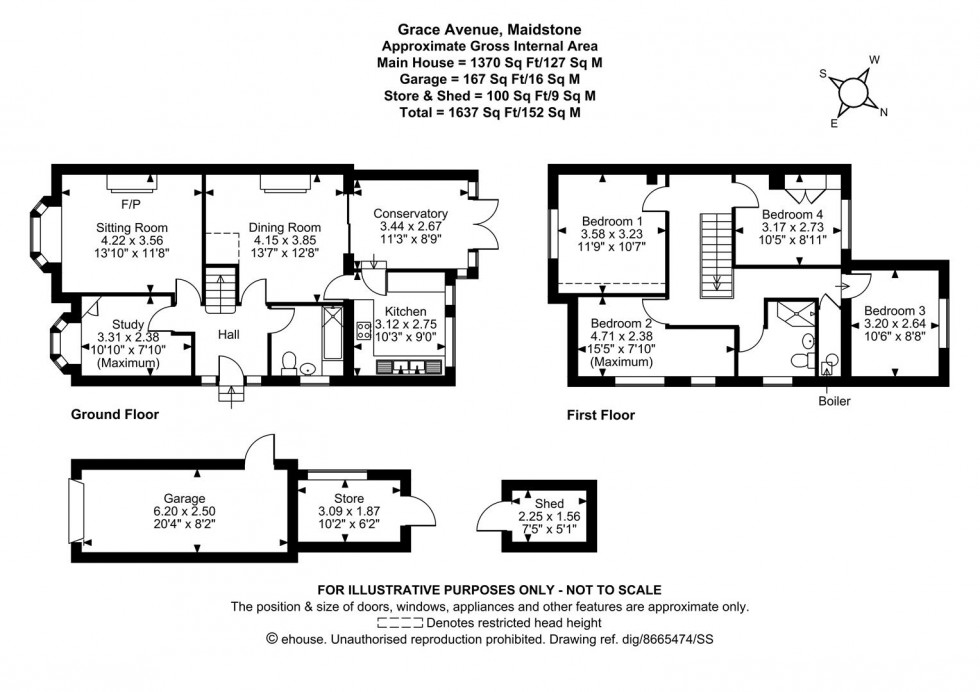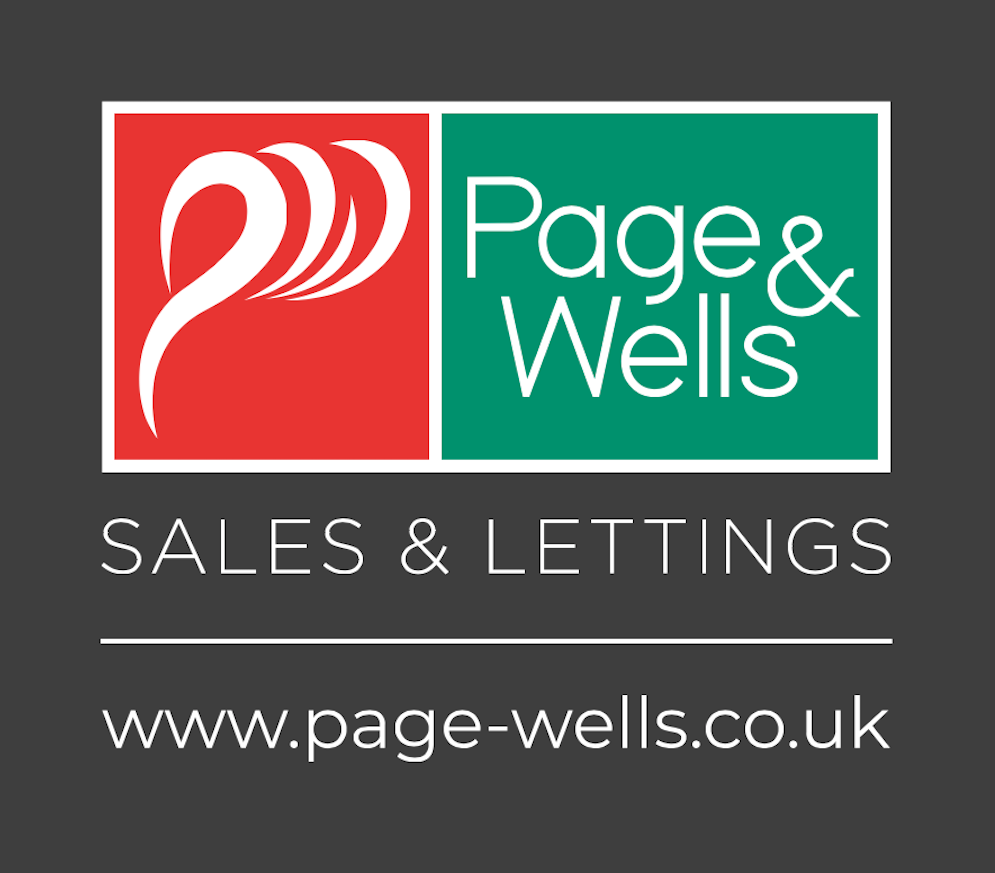Guide Price £550,000
4 2 3
Call us today and book
a viewing on
01622 756 703
Double glazed entrance door to ...
Staircase to first floor.
Double glazed window to front elevation. Central fireplace with attractive pine surround.
Double glazed oriel window to front elevation. Built-in cupboard.
Double glazed patio doors opening to ...
Tiled flooring. Double glazed door to rear garden.
Excellent range of work surfaces with cupboards, drawers and space under. Butler sink. Breakfast bar. Bosch 4-ring gas hob with extractor fan over. AEG oven. Bosch dishwasher. Plumbing for washing machine. Range of wall cupboards. Double glazed windows to rear elevation.
Panelled bath with Triton shower unit. Pedestal wash hand basin. Low level WC. Part tiled walls. Double glazed window to side elevation.
Cupboard concealing Potterton gas fired boiler serving central heating and domestic hot water.
Double glazed window to front elevation.
Double glazed windows to side elevation. Built-in wardrobe cupboards.
Double glazed window to rear elevation.
Double glazed window to rear elevation. Built-in wardrobe cupboards.
Shower cubicle with thermostatically controlled shower. Pedestal wash hand basin. Low level WC. Double glazed window to side elevation.
A block pavior driveway provides extensive parking and continues to the side of the property to give access to DETACHED GARAGE with adjoining GARDEN STORE. The REAR GARDEN is a very good size. Immediately behind the house is a paved patio. Area of lawn. Well-screened boundaries. The garden is filled with a variety of ornamental trees and shrubs. External gas and electric meters.
Viewing strictly by arrangement with the Agent’s Head Office: 52-54 King Street, Maidstone, Kent ME14 1DB. Tel: 01622 756703.
Leave Maidstone on the A20 London Road and proceed towards Allington. Turn right at the traffic lights into Grace Avenue, where the property will be found on the left hand side.

