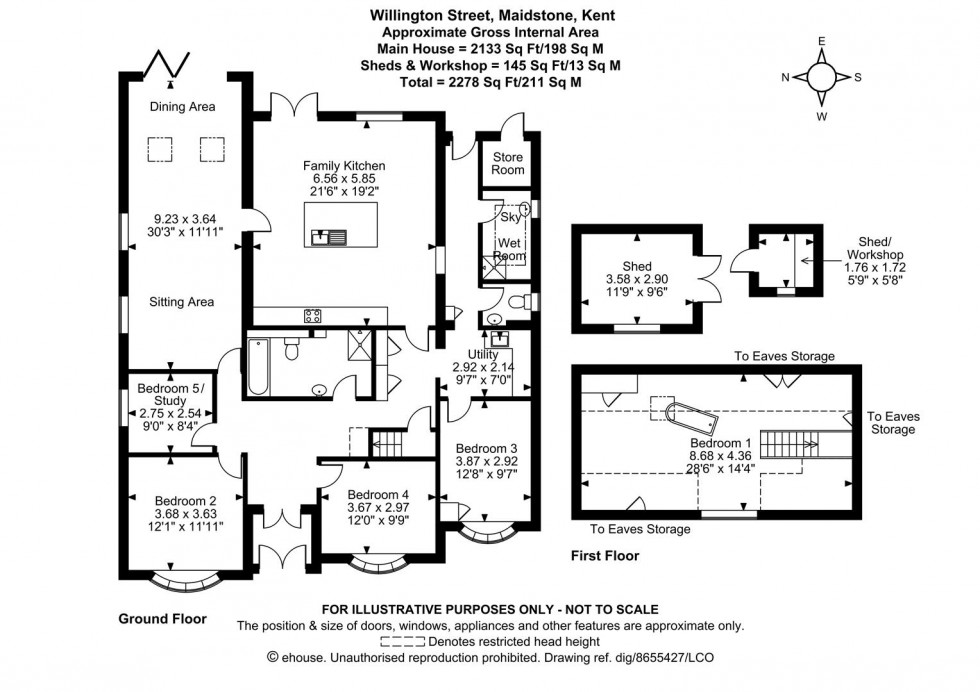Guide Price £675,000
5 2 2
Call us today and book
a viewing on
01622 739 574
As you step through the porch and into the spacious entrance hall, it becomes immediately clear just how meticulously this property has been maintained. At the front, you will find four bedrooms, whilst the living and social areas are positioned to the rear, making the most of the expansive views over the landscaped garden. A stunning open-plan living and dining area, enhanced by a vaulted ceiling with Velux and skylight windows and bi-fold doors that invite the outdoors in. One of the standout features is undoubtedly the remarkable luxury kitchen, characterised by a high vaulted ceiling and a generous family area that provides a sociable space for family and friends. The layout offers fabulous versatility with one side that could accommodate multi-generational living, as the utility area has the potential to convert into a second kitchen and is conveniently located next to a double bedroom and beautiful wet room with lantern window. Completing the ground floor is a spacious four-piece bathroom, and plenty of storage cupboards. The loft conversion can be used as a principal bedroom with attractive free standing roll top bath, Velux windows and eaves storage or as an additional reception room if desired.
Stepping outside, the property is pleasantly set back from Willington Street and accessed through private electric gates. The gravel driveway offers ample off-road parking. At the rear of the house, outdoor enthusiasts will fall in love with the expansive gardens. The plot, just shy of a third of an acre, has clearly been a labour of love for the owners. With beautifully maintained lawns, multiple patio areas to bask in the sun throughout the day, and a spacious covered pergola perfect for year-round entertaining. In addition, the insulated garden shed has power and light and could be converted into a home office relatively easily.
Ideally located with excellent transport links via the M20 and M2, as well as direct rail services to London Waterloo East, London Bridge, Charing Cross, and Victoria, ensuring that commuting is simple and convenient. Furthermore, the property is situated within the catchment area for several highly regarded schools, making it an exceptional choice for families. The nearby village of Bearsted boasts a fabulous Village Green with a selection of excellent pubs, cafe's and restaurants and offers close by leisure facilities include Bearsted golf, bowls and tennis clubs. The beautiful grounds and boating lake at Mote Park are also within walking distance.
Strictly by arrangement with the Agent’s Bearsted Office: 132 Ashford Road, Bearsted, Maidstone, Kent ME14 4LX. Tel: 01622 739574.

