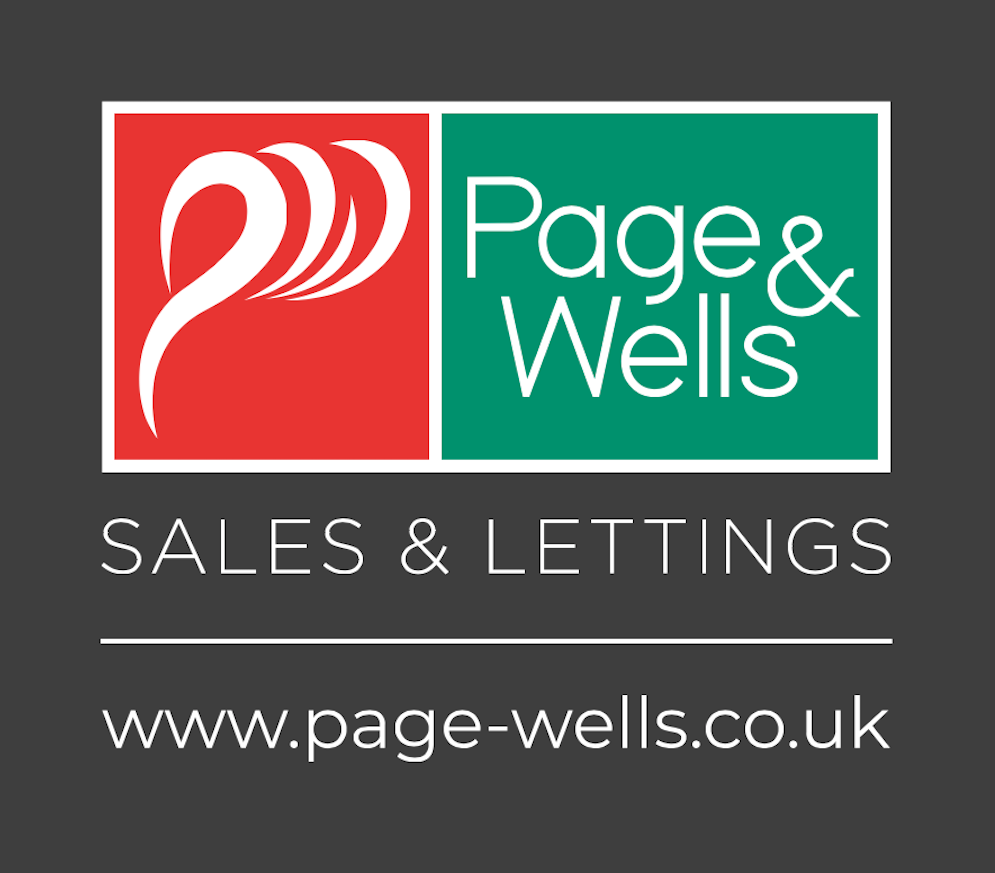Offers In Excess Of £695,000
5 3 2
Call us today and book
a viewing on
01622 756 703
Front entrance door to ...
Further entrance door to ...
Understairs cupboard. Staircase to first floor.
Low-level WC. Wash hand basin in vanity unit with cupboards under. Extractor fan. Wall mirror.
Double glazed window to the front elevation. Inset ceiling lighting. Built in desk top with cupboards and drawers.
(Maximum measurements). A beautifully proportioned principal reception room with double glazed bay window to the front elevation. Attractive fireplace with a multi fuel burning stove. Two wall light points.
(Maximum measurements). The kitchen area is beautifully finished with extensive granite work surfaces having cupboards, drawers and space under. Range of Fisher & Paykel appliances including double oven and grill. Built-in fridge/freezer. Miele dishwasher. Four-ring induction hob with extractor fan over. Range of wall cupboards. Double glazed window. Wide archway to sun lounge. Door to ...
Matching granite work surfaces with cupboards and space under. Sink unit. Plumbing for washing machine. Range of wall cupboards. Inset ceiling lighting. Double glazed door to garden.
Bi-folding doors to two elevations.
Housing a hot tub.
Double glazed window to the rear elevation. Airing cupboard with hot water tank. Staircase to the second floor.
(Maximum measurements). A beautifully proportioned principal bedroom with double glazed window to the front elevation. Excellent range of built-in wardrobe cupboards. Inset ceiling lighting. Door to ...
Shower cubicle with thermostatically controlled shower. Low-level WC. Bidet. Free standing wash hand basin with cupboards under. Tiled walls. Tiled flooring. Extractor fan. Inset ceiling lighting. Heated towel rail. Shaver point. Wall mirror.
Double glazed window to the rear elevation. Built-in mirror fronted wardrobe cupboards.
(Maximum measurements). Double glazed window to the rear elevation. Built-in wardrobe cupboards.
Panelled bath with mixer tap and shower attachment. Low-level WC. Pedestal wash hand basin. Shower cubicle with thermostatically controlled shower. Part tiled walls. Inset ceiling lighting. Extractor fan. Chrome heated towel rail. Double glazed window to the side elevation.
(Maximum measurements). Range of built-in wardrobe cupboards. Access to eaves storage cupboard. Double aspect room.
Double glazed window to the rear elevation with far reaching views.
Shower cubicle with thermostatically controlled shower. Low-level WC. Bidet. Wash hand basin in vanity unit with cupboards under. Part tiled walls.
A tarmacadam driveway provides excellent parking and continues to a double car port.
(Maximum measurements). Two electric roller doors. Light and power. External electric charging point.
There are landscaped gardens to the front of the property with block paviour pathways and well stocked flower beds with a variety of trees and shrubs. Side access leads to the side garden with raised vegetable beds. There are landscaped gardens to the rear of the property extending in depth to about 45' with excellent width. There is a block paviour terrace to the rear of the house and a further seating terrace beyond the lawn. The gardens have beautifully maintained lawns with well stocked flower and herbaceous beds. Set within these gardens is a summerhouse, garden shed, workshop with log store and a purpose built pizza oven.
The property has the benefit of extensive solar panels installed. We are advised these produce circa. 4Kw and a current income of approximately circa. £2,400 per annum. The agreement remains in place for a further 14-years.
Viewing strictly by arrangements with the Agent’s Head Office:
52-54 King Street, Maidstone, Kent ME14 1DB
Tel. 01622 756703
Leave Maidstone via the A229 Chatham Road. Proceed up Blue Bell Hill, fork off sign posted Blue Bell Hill and crematorium. Continue and bear left into Common Road. At the junction with Maidstone Road turn right, continue down before turning right into Laurie Gray Avenue which gives access to Roman Close.
