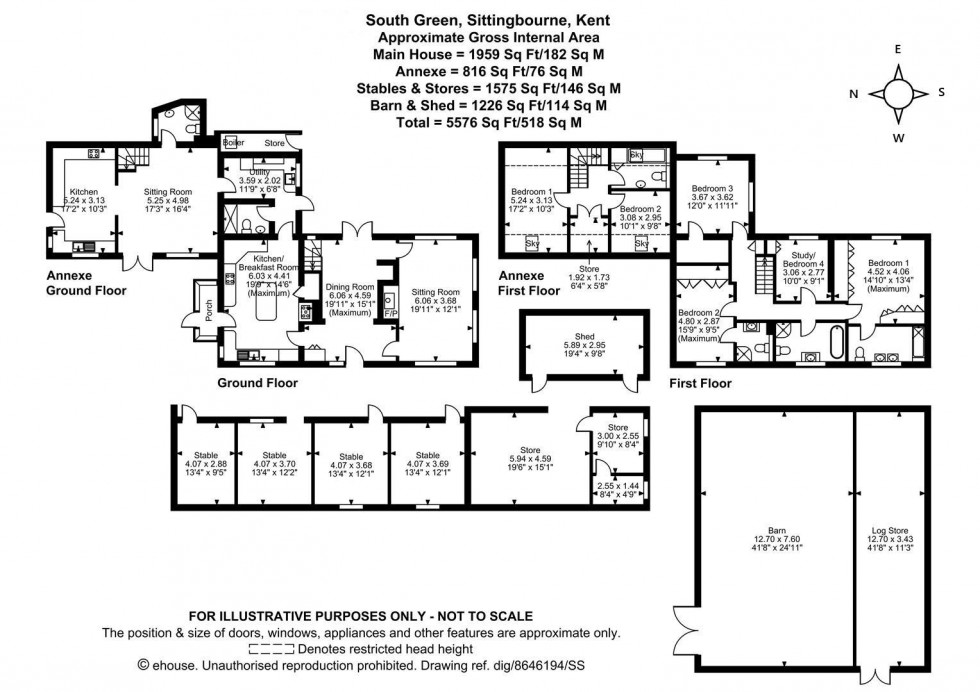Offers In The Region Of £1,395,000
6 5 3
Call us today and book
a viewing on
01622 756 703
Double glazed entrance door to ...
Staircase to first floor. Inset ceiling lighting. Double glazed double doors opening to the garden.
Door to ...
A beautifully proportioned principal room enjoying triple aspect with double glazed windows to front, rear and side elevations. Feature inglenook style fireplace with oak bressummer. Fitted wood burning stove. Inset ceiling lighting.
Excellent range of work surfaces finished in Corian with cupboards and drawers under. Island unit incorporating a breakfast bar and built in cupboards. Range of wall cupboards. Pantry. Fridge/freezer. Inset twin bowl sink unit with mixer tap. AEG 4-ring gas hob with extractor fan over. AEG microwave. Rangemaster oven. Built in Miele dishwasher. Tiled flooring with underfloor heating.
Matching Corian work surfaces with cupboards under. Butler sink with mixer tap. Range of wall cupboards. Provision for washing machine, tumble drier and fridge/freezer. Double glazed window to side elevation. Door to garden. Tiled flooring with underfloor heating. Door to adjoining annexe.
Wash hand basin. Low-level WC. Shower cubicle with thermostatically controlled Aqualisa shower. Chrome heated towel rail. Underfloor heating. Part tiled walls. Inset ceiling lighting. Extractor fan. Wall mirror.
Inset ceiling lighting.
Double glazed window to the rear elevation. Excellent range of built in wardrobe cupboards and fitted drawers. Door to ...
Panelled bath with thermostatically controlled Aqualisa shower and fitted shower screen. Twin wash hand basin in vanity unit with drawers beneath. Low-level WC. Twin chrome heated towel rails. Shaver point. Tiled floors. Tiled walls. Inset ceiling lighting. Extractor fan. Double glazed window to the front elevation.
Double glazed window to the front elevation. Built in wardrobe cupboards and drawers. Door to ...
Low-level WC. Shower cubicle with thermostatically controlled Aqualisa shower. Wash hand basin in vanity unit with drawers under. Chrome heated towel rail. Part tiled walls. Tiled floor. Wall mirror. Extractor fan. Inset ceiling lighting. Illuminated mirror fronted cabinet.
Double glazed windows to side and rear elevations. Walk-in wardrobe cupboard.
Double glazed window to the rear elevation. Built-in wardrobe cupboard. (This room is at present used as a Study).
Free standing roll top bath with side mounted tap. Wash hand basin in vanity unit with drawers under. Low-level WC. Shower cubicle with thermostatically controlled Aqualisa shower. Shaver point. Tiled flooring. Part tiled walls. Extractor fan. Inset ceiling lighting. Twin heated towel rails.
A well-proportioned room with tiled flooring. Double glazed window to the front elevation. Inset ceiling lighting. Double glazed double doors opening to the garden. Staircase to first floor.
Extensive range of work surfaces with cupboards and drawers under. AEG oven, 4-ring ceramic hob with extractor fan over. Built in Zanussi dishwasher. Range of wall cupboards. Tiled flooring. Provision for washing machine. Space for small fridge. Door to garden.
Wash hand basin. Low-level WC. Shower cubicle with thermostatically controlled Aqualisa shower unit. Part tiled walls. Tiled flooring. Light and shaver point. Chrome heated towel rail. Inset ceiling lighting. Double glazed window to the side elevation.
Walk-in cupboard. Access to roof space. Velux window.
Velux window.
Velux window.
Panelled bath with mixer tap and shower attachment. Low-level WC. Wash hand basin. Half tiled walls. Light and shaver point. Airing cupboard with hot water tank. Heated towel rail. Velux window.
The property is approached from a quiet country lane. Wrought iron electronically operated gates open to a private driveway leading up to the house, widening to provide extensive parking and turning. Planning permission was passed but lapsed for a detached garage building.
The house stands in its own gardens, with banks of flower borders, vegetable and herb gardens. Set within the grounds is a ...
(In need of repair), providing ...
With room off.
With ...
There are a number of fenced fields and pasture land following on from the formal gardens, together with an area of mature woodland. The total area of grounds extends to just under 30-acres (unmeasured), providing a truly tranquil setting for this impressive house.
Viewing strictly by arrangements with the Agent’s Head Office: 52-54 King Street, Maidstone, Kent ME14 1DB. Tel: 01622 756703.

