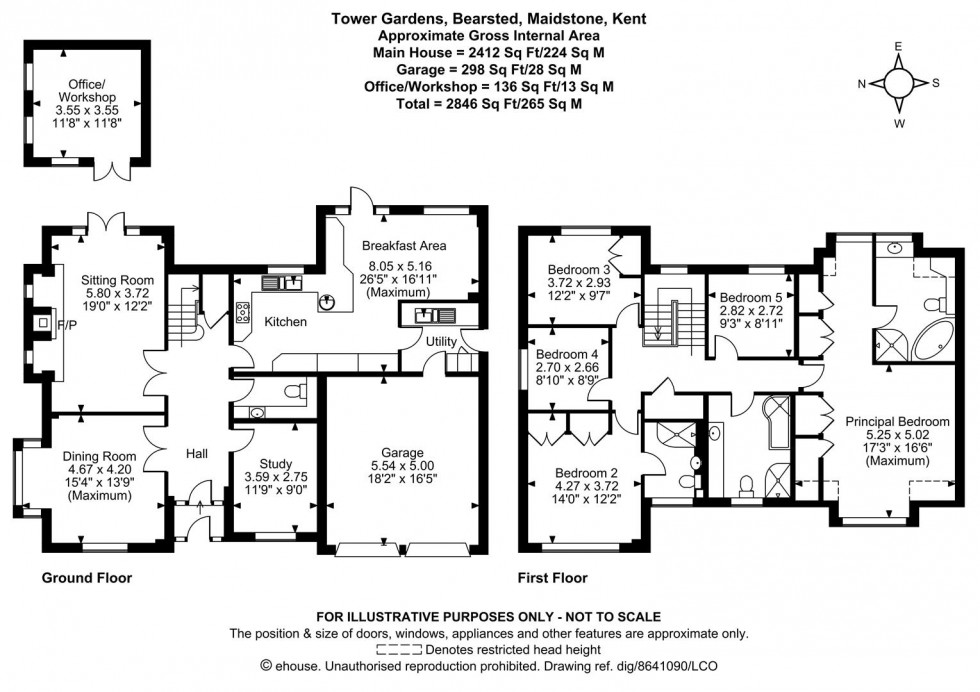Offers In Excess Of £900,000
5 3 4
Call us today and book
a viewing on
01622 739 574
As you approach the property, you are welcomed by an attractive block-paved driveway that accommodates parking for two vehicles and provides access to the double garage. A pathway leads to the entrance porch and the rear access, complemented by a beautifully manicured front garden adorned with hundreds of vibrant flowers along the borders.
Stepping inside, you are greeted by an expansive entrance hall leading to a stunning sitting room featuring a modern inglenook-style fireplace and French doors that open onto the rear garden. There is also a separate dining room, perfect for entertaining friends and family, along with a generous kitchen/breakfast area that includes an attached utility room with an integral door leading into the double garage. Completing the ground floor accommodation are a spacious study and a recently renovated WC.
Upstairs, an impressive principal bedroom awaits, complete with built-in wardrobes and a large en-suite bathroom featuring a jacuzzi bath and a spacious shower unit. Two further generous double bedrooms are available, one with an en-suite shower room, as well as two roomy single bedrooms. The expansive family bathroom boasts both a bath and a separate shower.
Externally, the beautifully landscaped rear garden features tree, shrub, and flower-lined borders. It is predominantly laid to lawn and includes two patio seating areas, one of which accommodates a hot tub, as well as a large, decked seating area with ambient feature lighting. Additionally, a handy office/workshop completes this lovely outdoor space.
Situated in the centre of Bearsted, ideally located to take full advantage of all local amenities, including convenient transport links via a mainline train station and access to the M2 & M20 motorways, together with its close proximity to the highly regarded Thurnham Junior & Roseacre Primary Schools, and just a 6 minute walk from the picturesque Village Green with a selection of excellent pubs and restaurants. Leisure facilities include Bearsted golf, bowls and tennis clubs, nearby leisure centres, whilst the beautiful grounds of both Leeds Castle and Mote Park are easily accessible.
Strictly by arrangement with the Agent's Bearsted Office, 132 Ashford Road, Bearsted, Maidstone, Kent ME14 4LX. Tel: 01622 739574

