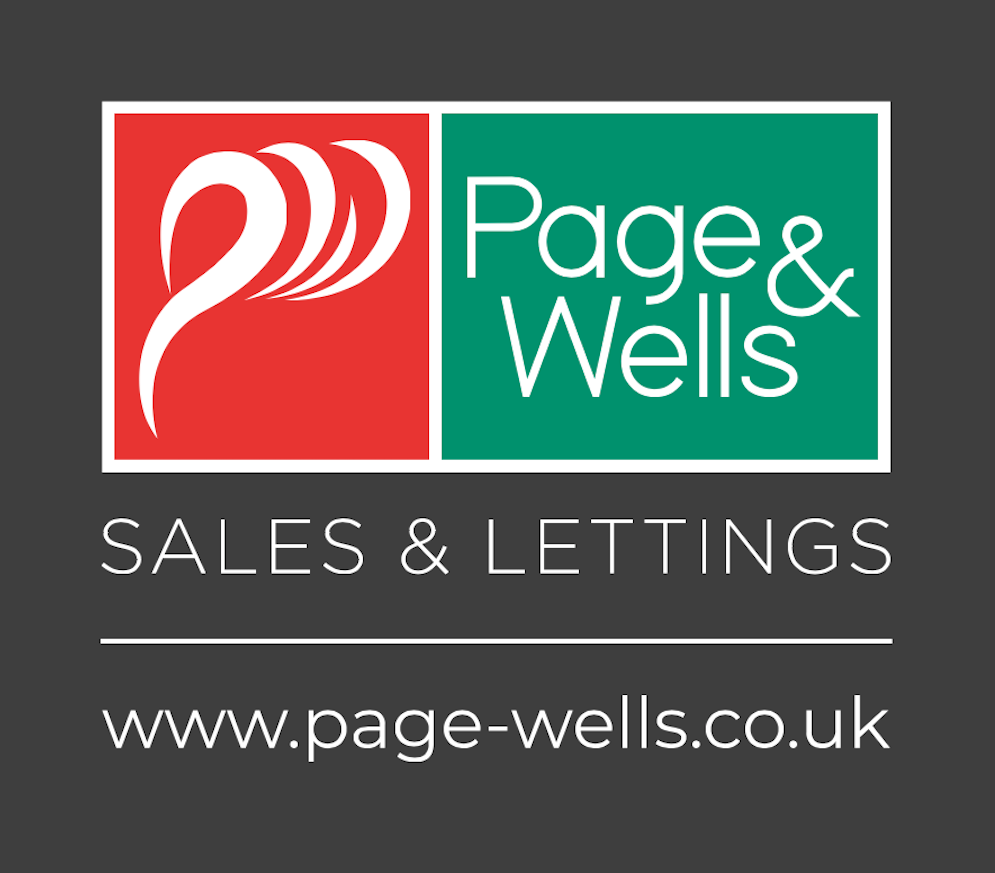Price Guide £680,000
4 2 2
Call us today and book
a viewing on
01622 756 703
Entrance door to ...
Tiled flooring. Further entrance door to ...
Staircase to first floor. Understairs cupboard.
Low-level WC. Wash hand basin with tiled splash back. Double glazed window to the side elevation.
A beautifully proportioned principal room enjoying double aspect with views to the front overlooking the pond. Feature central fireplace with fitted gas coal effect fire. Double glazed patio doors opening to the rear garden. ADJOINING BAR 8'9 x 8'3 with Fitted bar, display shelving and pelmet lighting. An archway leads from the lounge to ...
Double glazed window to the rear elevation.
Another well proportioned room with an excellent range of work surfaces having cupboards and drawers under. Inset twin bowl sink unit with waste disposal unit, mixer tap and cupboards under. Range of Miele appliances including 4-ring ceramic hob with extractor fan over, built in oven. Dishwasher. Range of wall cupboards. Breakfast bar. Built in fridge/freezer. Tiled flooring. Part tiled walls. Double glazed window to the rear elevation. Door to ...
Work surface with cupboards and drawers under. Inset sink unit with mixer tap and cupboards beneath. Range of wall cupboards. Worcester gas fired boiler serving central heating and domestic hot water. Plumbing for washing machine. Built in cupboard. Double glazed door to garden. Double glazed window to rear. Door to garage.
Access to insulated roof space via a retractable ladder. The roof area has extensive boarding and electric light.
Maximum measurements. Dressing table with nest of drawers. Built in wardrobe cupboards. High level storage cupboards and display unit. Window to the front elevation. Door to ...
Panelled bath with mixer tap. Pedestal wash hand basin. Bidet. Low-level WC. Extractor fan. Part tiled walls. Shaver point. Double glazed window to the rear elevation.
Double glazed window to the rear elevation with views over farmland. Built in wardrobe cupboards.
Double glazed window to the front elevation. Built in wardrobe cupboards.
Double glazed window to the front elevation. Built in wardrobe cupboard.
Fitted shelving.
Panelled bath with mixer tap and shower attachment. Low-level WC. Pedestal wash hand basin. Shower cubicle with thermostatically controlled shower. Part tiled walls. Extractor fan. Chrome towel rail. Double glazed window to the rear elevation.
Electronically operated double gates open to a tarmacadam driveway which sweeps round to the front of the house where it widens to provide parking and turn facilities and in turn giving access to ...
Electronically operated up and over door. Window to the side elevation. Built in cupboards. Personal door to the house.
There are delightful gardens to the front of the house with well screened boundaries. An area of lawn bordered by an established pond filled with a variety of water plants. The gardens have a number of ornamental trees and a mature willow. Side access leads to the rear garden which is laid to lawn. Paved terrace. Flower borders. A well established hedge to the rear boundary which backs onto open farmland.
Viewing strictly by arrangements with the Agent’s Head Office:
52-54 King Street, Maidstone, Kent ME14 1DB
Tel. 01622 756703
From the A249 Sittingbourne Road, at the roundabout take the A2 onto Keycol Hill. Continue on for about a quarter of a mile where the property will be found on the left hand side.
