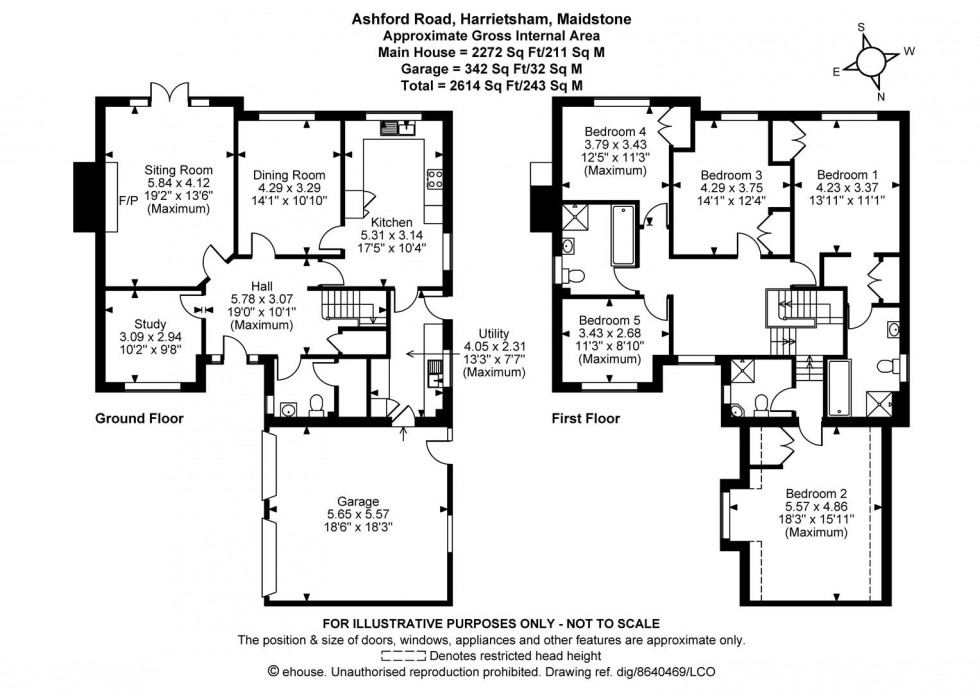Guide Price £700,000
5 3 3
Call us today and book
a viewing on
01622 739 574
The popular village of Harrietsham is served by several shops, parish church and London line station and provides easy access to the motorway network serving London and the Channel Ports. The larger village of Lenham is approximately 2-miles distance, where there are a good range of facilities.
To the front of the property, there is an extensive drive providing parking facilities for 4-5 vehicles and a large double garage.
The secluded gardens extend to approximately a quarter of an acre and are a distinct feature and are mainly walled and comprise extensive lawned area with numerous mature trees, shrubs, hedge, flower borders and paved area.
Strictly by arrangement with the Agent’s Bearsted Office: 132 Ashford Road, Bearsted, Maidstone, Kent ME14 4LX. Tel: 01622 739574.
From the Agent's Bearsted Office proceed towards Ashford on the A20. After reaching the village of Harrietsham, the property will be found on the left hand side shortly after the junction with Church Lane.

