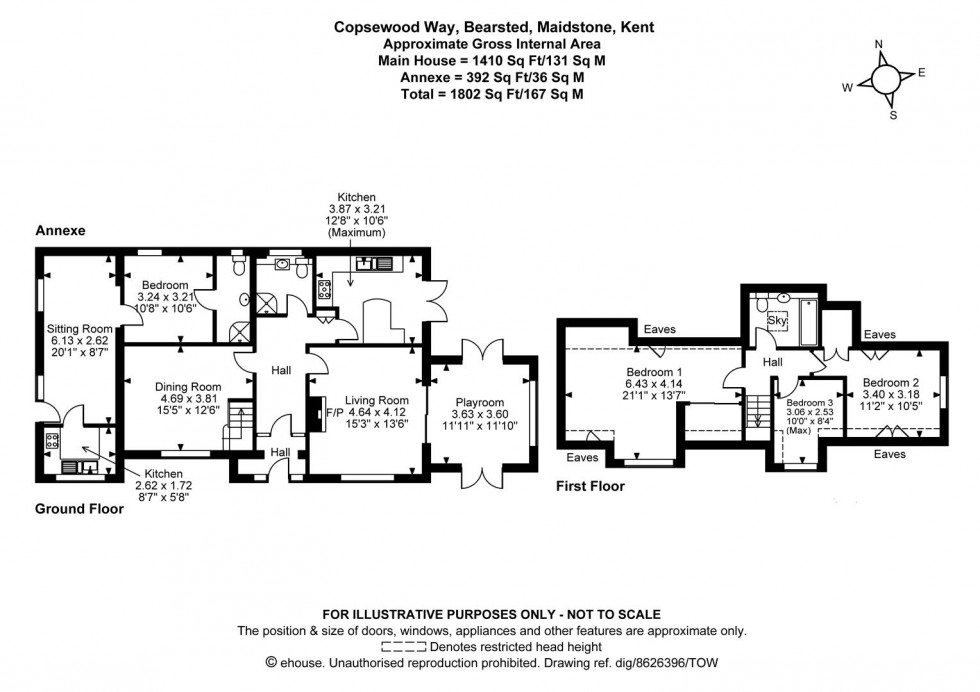Guide Price £600,000
4 3 4
Call us today and book
a viewing on
01622 739 574
Arrive through grand entrance gates to a beautiful blocked paved driveway capable of accommodating up to six vehicles. Step inside via the charming porch and into a generous entrance hall that flows into an expansive living room, seamlessly connecting with a delightful playroom providing dual access to both the front and rear of the property, enhancing the home's airy feel. The ground floor further boasts an elegant dining room, a modern kitchen complete with French doors that open out to the rear garden, and a stylish contemporary shower room. Venture upstairs to discover three well-appointed bedrooms along with a family bathroom.
The attached annexe is a true gem, featuring a comfortable double bedroom with a chic en-suite shower room, a cosy sitting room, and a functional kitchen, perfect for guests or a private retreat.
Outside, the landscaped gardens surround the property, offering a variety of outdoor spaces to enjoy. Relax in the decked side garden, entertain on the paved area exclusive to the annexe, or savour the charm of the lawned front garden adorned with planters and slate borders.
This extraordinary chalet-style home is not just a property; it’s an opportunity to embrace a lifestyle of comfort and connection.
Conveniently situated, the property offers easy access to a range of local amenities in Bearsted, such as shops and a doctor's surgery. Excellent transport connections are available through the nearby mainline train station and quick access to the M20 & M2 motorways. Additionally, residents will appreciate the close proximity to the highly regarded Thurnham and Roseacre schools, as well as the charming village green with its selection of cafes, pubs, and restaurants. Leisure options abound with golf, bowls, and tennis clubs nearby. Nature enthusiasts will enjoy the stunning surroundings of Leeds Castle and Mote Park which are close by.
Strictly by arrangement with the Agent's Bearsted Office, 132 Ashford Road, Bearsted, Maidstone, Kent ME14 4LX. Tel: 01622 739574.

