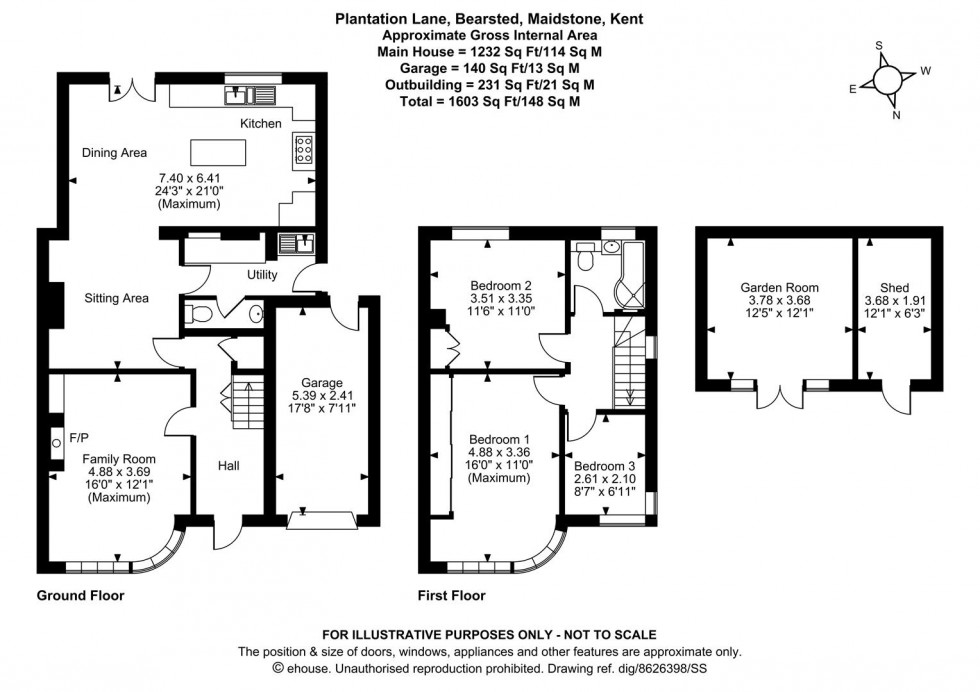Offers In Excess Of £575,000
3 1 2
Call us today and book
a viewing on
01622 739 574
As you approach, the property greets you with an attractive resin driveway that accommodates up to three vehicles, enhancing its welcoming appeal. Step inside to find a spacious entrance hall leading to a bright and airy sitting room, featuring the original stepped fireplace that houses a cosy log burner, creating an inviting atmosphere. The heart of the home boasts a versatile family room seamlessly connected to an open-plan dining area and kitchen, complete with French doors that spill out onto the enchanting rear garden, a perfect setting for entertaining loved ones. Completing the ground floor are a handy utility room and a convenient WC. Upstairs, you will find two double bedrooms and one single. The principal suite impresses with its large bay window and a substantial built-in wardrobe, while a chic family bathroom serves all bedrooms with modern elegance.
The stunning garden further enhance this property, with it being a south facing aspect and primarily laid to lawn, offering a tranquil sun trap ideal for relaxation. Enjoy alfresco dining on the composite decking, which provides ample seating for gatherings with family and friends. An impressive insulated outbuilding, complete with a storage area, presents the perfect opportunity for a home gym, office, or additional entertaining space.
Situated in the centre of Bearsted, ideally located to take full advantage of all local amenities, including convenient transport links via a mainline train station and access to the M2 & M20 motorways, together with its close proximity to the highly regarded Thurnham Junior & Roseacre Primary Schools, and just a short walk from the picturesque Village Green with a selection of excellent pubs and restaurants. Leisure facilities include Bearsted golf, bowls and tennis clubs, nearby leisure centres, whilst the beautiful grounds of both Leeds Castle and Mote Park are easily accessible.
Strictly by arrangement with the Agent's Bearsted Office, 132 Ashford Road, Bearsted, Maidstone, Kent ME14 4LX. Tel: 01622 739574.

