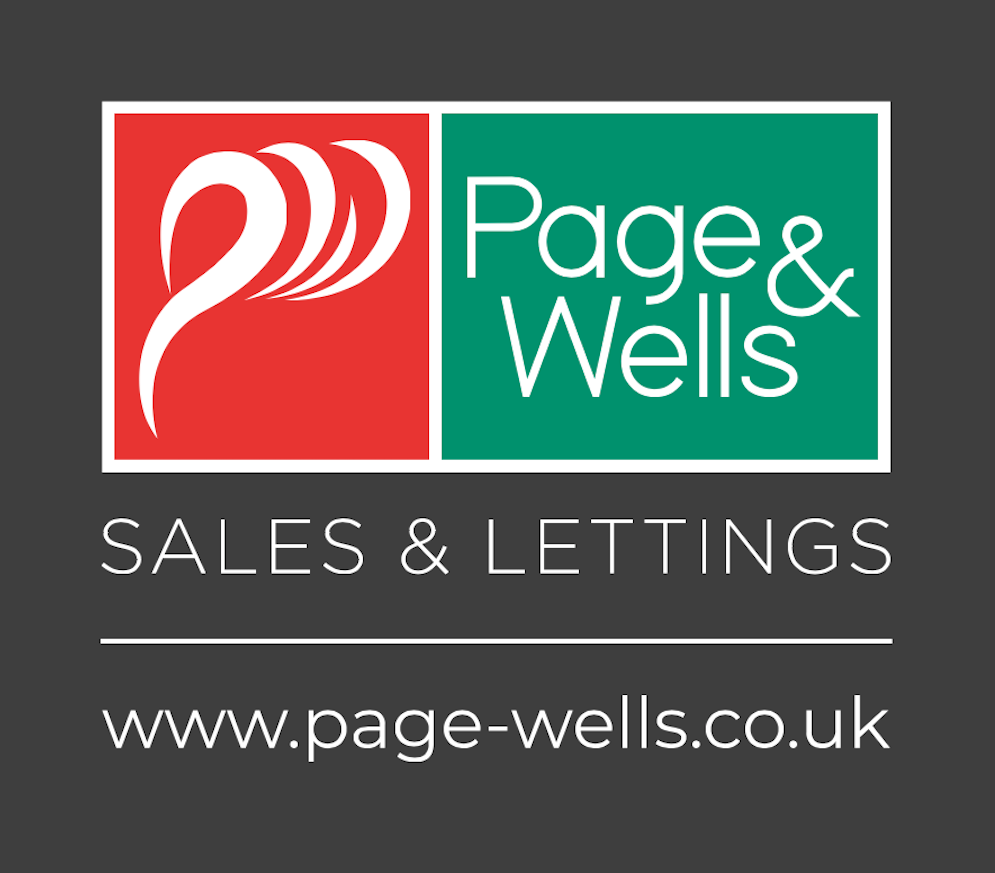Price Guide £350,000
4 4 1
Call us today and book
a viewing on
01622 756 703
Entrance door to ...
Double glazed window to the front elevation. Original cast iron fireplace. Feature oak parquet flooring. The parquet flooring continues on to the ...
A well proportioned principal room with bi-folding doors opening to the courtyard garden. The kitchen area has beech work surfaces with cupboards and drawers under. Central island unit with inset one and a half bowl unit with mixer tap and cupboards under. Space and plumbing for washing machine beneath. Range of wall cupboards. Teknix dual oven with 8-ring gas hob, 2 electric ovens, extractor over. Inset ceiling lighting. Staircase to first floor. Staircase to lower ground floor.
Double glazed window to the front elevation. Meter cupboard.
External door.
Pedestal wash hand basin. Low-level WC. Shower cubicle with thermostatically controlled shower. Tiled walls. Extractor fan. Inset ceiling lighting.
Double glazed window to the front elevation. Original cast iron fireplace with tiled floral slips. Door to ...
Pedestal wash hand basin. Low-level WC. Shower cubicle with thermostatically controlled shower. Inset ceiling lighting. Extractor fan. Part tiled walls.
Panelled bath with mixer tap and shower attachment. Pedestal wash hand basin. Low-level WC. Part tiled walls. Mirror fronted recess with Potterton gas fired boiler. Double glazed window to the rear elevation.
Pedestal wash hand basin. Shower cubicle with thermostatically controlled shower. Low-level WC. Part tiled walls. Inset ceiling lighting. Double glazed window to the rear elevation.
Double glazed window to the rear elevation.
Double glazed window to the front elevation.
Access to roof space. Airing cupboard housing hot water tank. Double glazed window to the rear elevation.
There is a small courtyard to the front of the property with steps leading down. The rear garden extends in depth to about 25'. Immediately behind the house is a decked terrace. Paved courtyard with flower borders. The boundary is enclosed with brick and ragstone walling.
Viewing strictly by arrangements with the Agent’s Head Office:
52-54 King Street, Maidstone, Kent ME14 1DB
Tel. 01622 756703
From the agent's King Street office continue along King Street. Turn left into Queen Anne Road. First left into Marshal Street. Left into Church Street where the property will be found on the left hand side.
